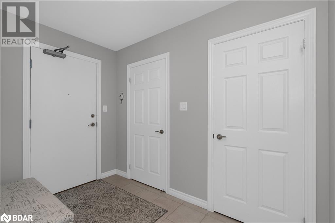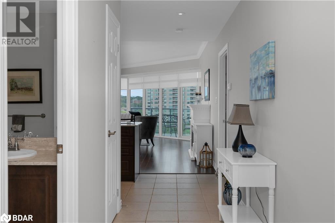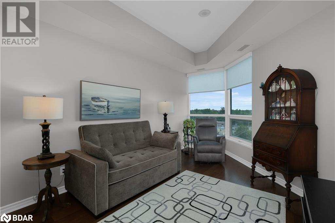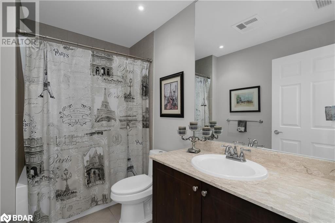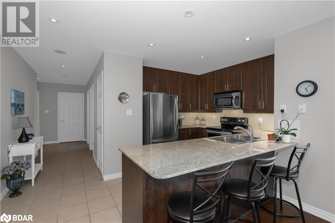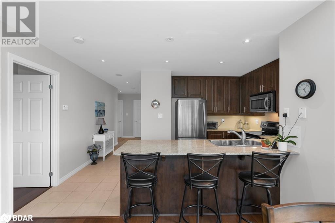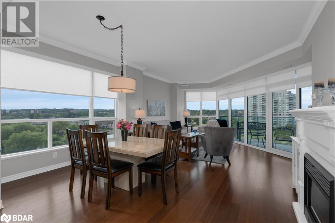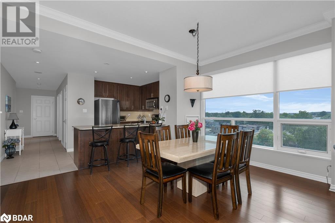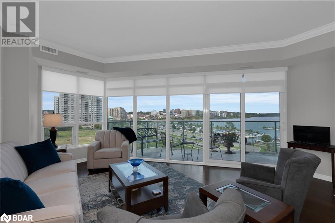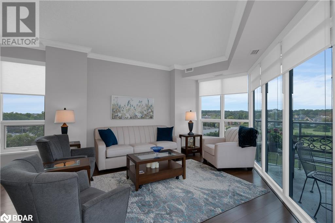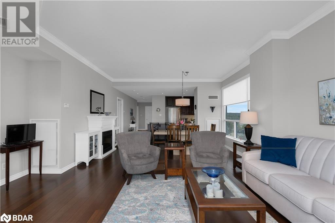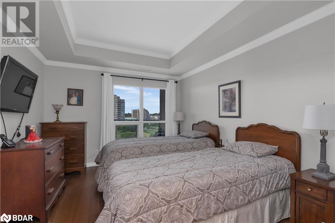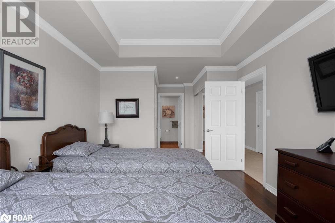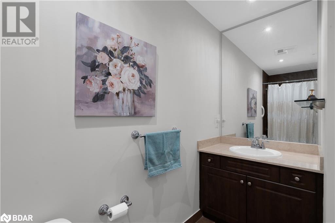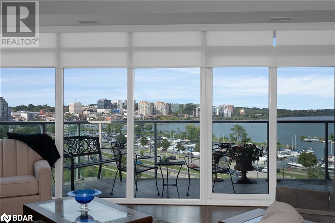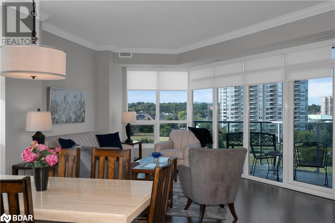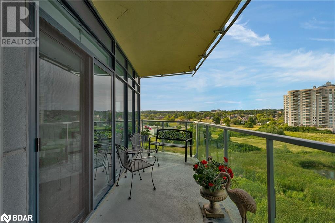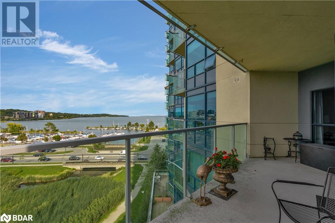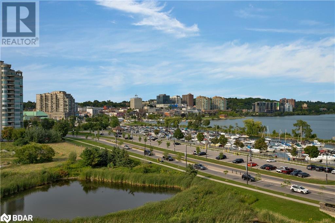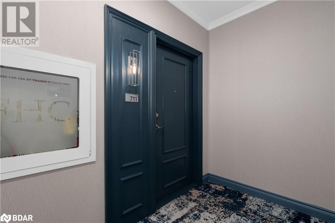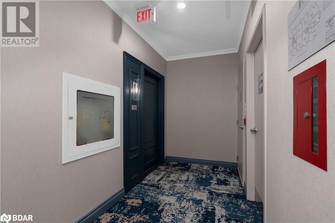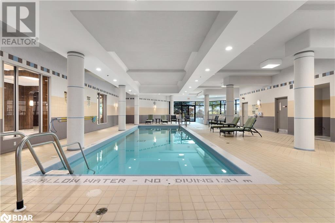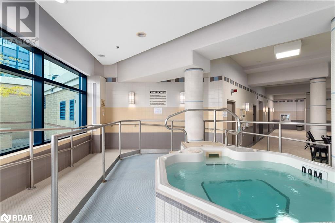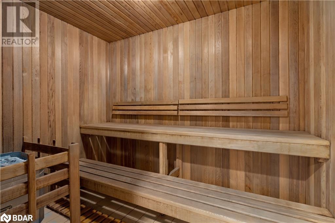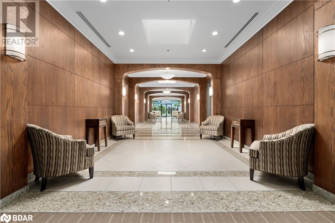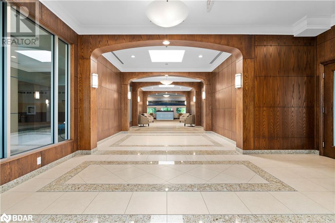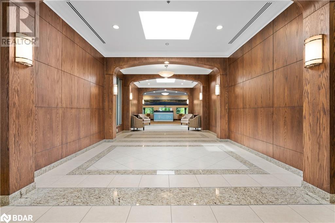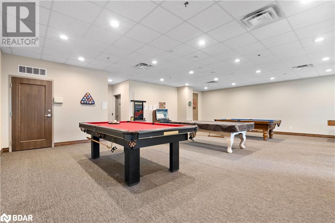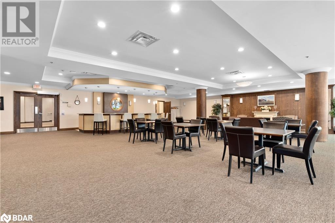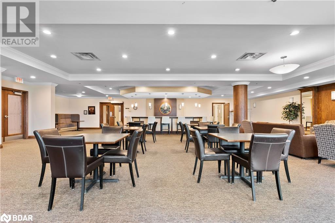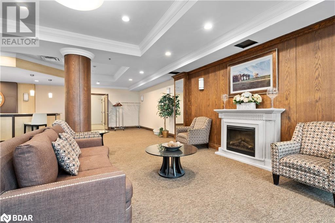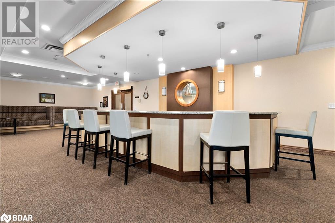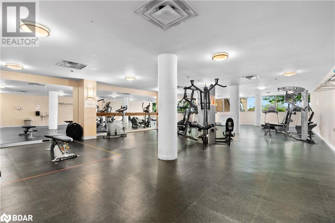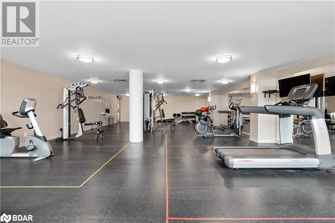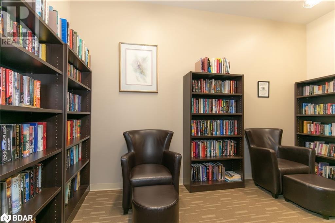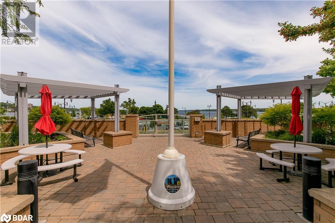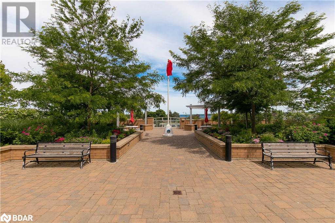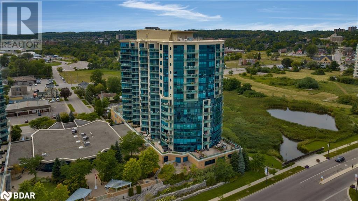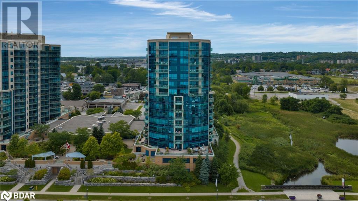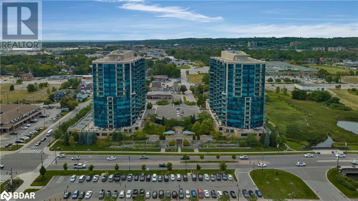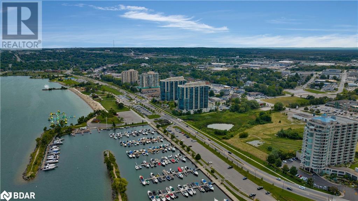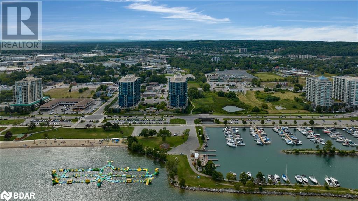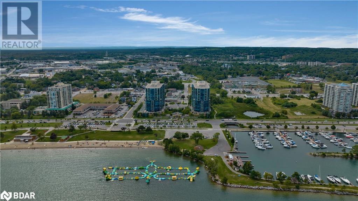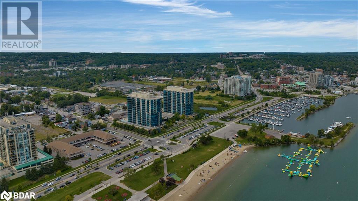33 Ellen Street Unit# 711, Barrie, Ontario L4N 6E9 (26475279)
33 Ellen Street Unit# 711 Barrie, Ontario L4N 6E9
$799,900Maintenance, Insurance, Property Management, Water, Parking
$744.40 Monthly
Maintenance, Insurance, Property Management, Water, Parking
$744.40 MonthlyWelcome to Nautica, located on Barrie's beautiful Kempenfelt Bay. Gorgeous and bright corner “Key West” model offers approximately 1259 square feet of open concept living featuring 2 bedrooms and 2 bathrooms. Upgrades throughout with hardwood floors, crown moulding, stainless steel appliances, new custom blinds, granite countertops and lovely paint colours, this unit is move in ready. Located on the northeast side of the building, this condo delivers stunning lake views, overlooks the 3-acre Eco Park, Barrie’s marina, Barrie’s downtown and long views of the bay. Enjoy beautiful sunrises on your private balcony, walk nearby trails, walk across the street to the beach, and enjoy many nearby cafes, restaurants and shopping. One underground parking space and locker owned with the condo. (id:44260)
Property Details
| MLS® Number | 40536637 |
| Property Type | Single Family |
| Amenities Near By | Beach, Marina, Park, Public Transit, Shopping |
| Communication Type | Fiber |
| Features | Conservation/green Belt, Balcony, Automatic Garage Door Opener |
| Parking Space Total | 1 |
| Pool Type | Indoor Pool |
| Storage Type | Locker |
Building
| Bathroom Total | 2 |
| Bedrooms Above Ground | 2 |
| Bedrooms Total | 2 |
| Amenities | Exercise Centre, Party Room |
| Appliances | Dishwasher, Dryer, Refrigerator, Stove, Washer, Microwave Built-in, Window Coverings, Garage Door Opener |
| Basement Type | None |
| Constructed Date | 2010 |
| Construction Style Attachment | Attached |
| Cooling Type | Central Air Conditioning |
| Exterior Finish | Stucco |
| Foundation Type | Poured Concrete |
| Heating Fuel | Natural Gas |
| Heating Type | Forced Air |
| Stories Total | 1 |
| Size Interior | 1259 |
| Type | Apartment |
| Utility Water | Municipal Water |
Parking
| Underground | |
| Visitor Parking |
Land
| Access Type | Road Access |
| Acreage | No |
| Land Amenities | Beach, Marina, Park, Public Transit, Shopping |
| Sewer | Municipal Sewage System |
| Zoning Description | C2-1 |
Rooms
| Level | Type | Length | Width | Dimensions |
|---|---|---|---|---|
| Main Level | 4pc Bathroom | 9'0'' x 5'8'' | ||
| Main Level | Bedroom | 17'0'' x 10'7'' | ||
| Main Level | Full Bathroom | 10'9'' x 5'0'' | ||
| Main Level | Primary Bedroom | 13'6'' x 10'9'' | ||
| Main Level | Living Room | 17'4'' x 15'5'' | ||
| Main Level | Dining Room | 15'0'' x 11'7'' | ||
| Main Level | Kitchen | 15'0'' x 8'11'' |
Utilities
| Cable | Available |
| Electricity | Available |
| Telephone | Available |
https://www.realtor.ca/real-estate/26475279/33-ellen-street-unit-711-barrie


