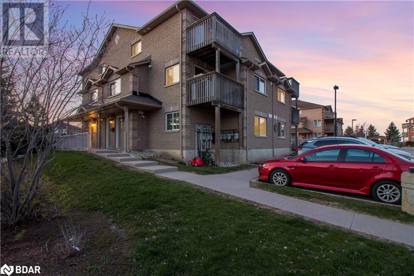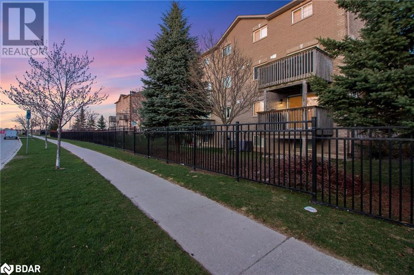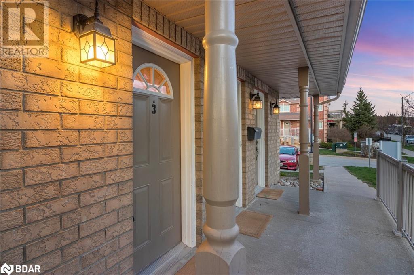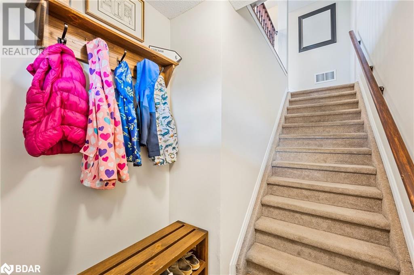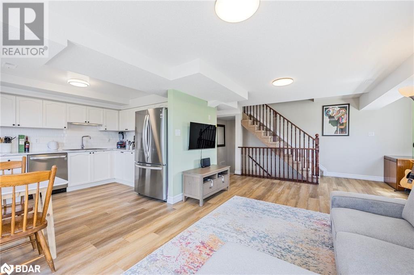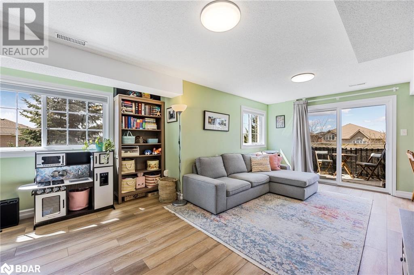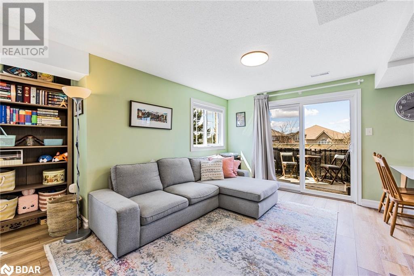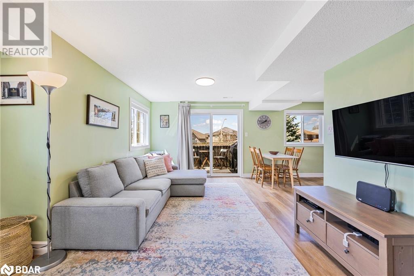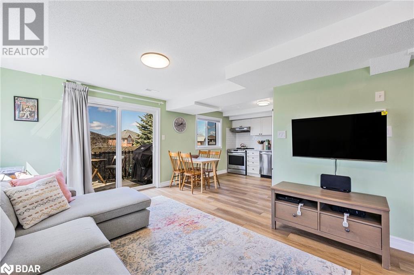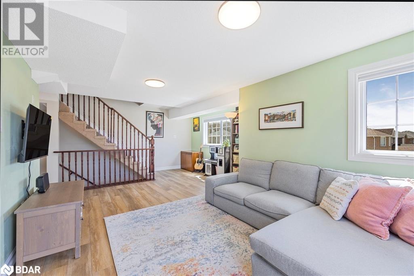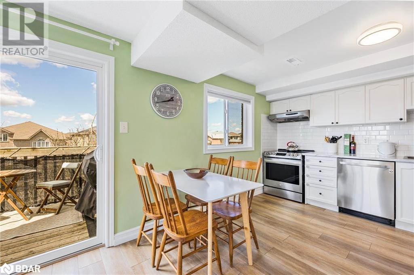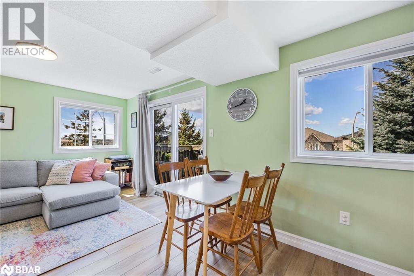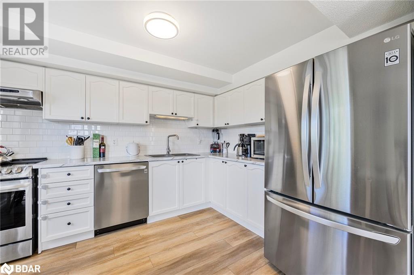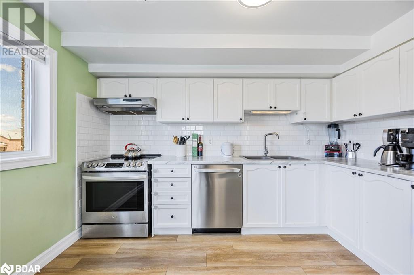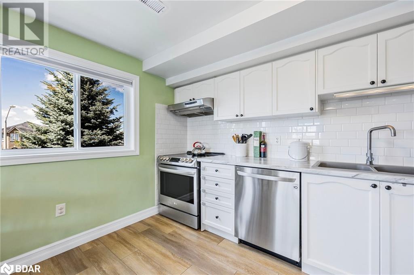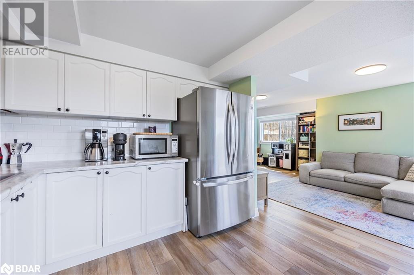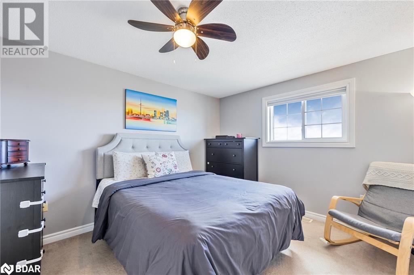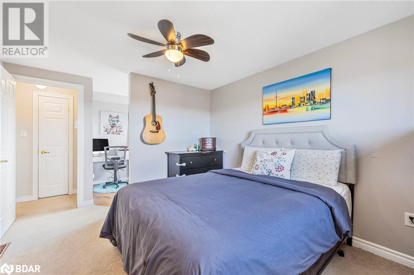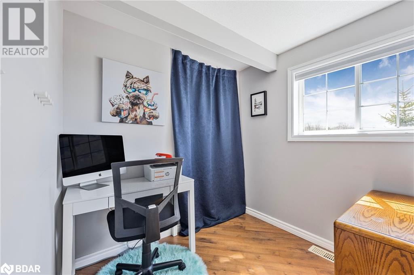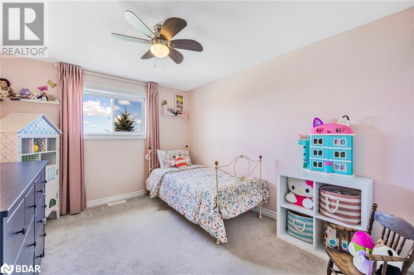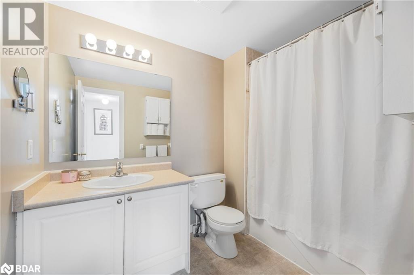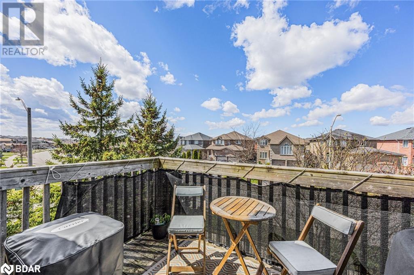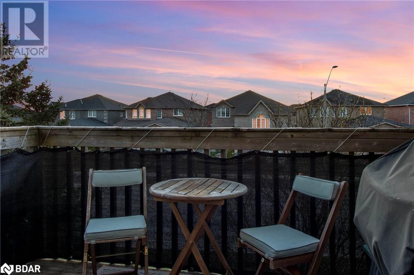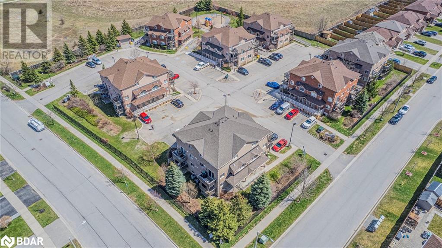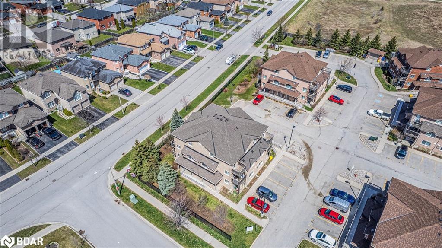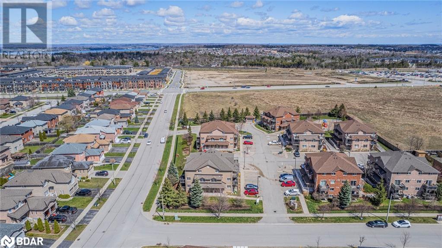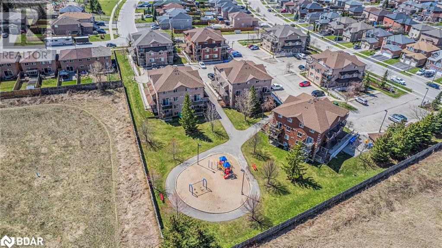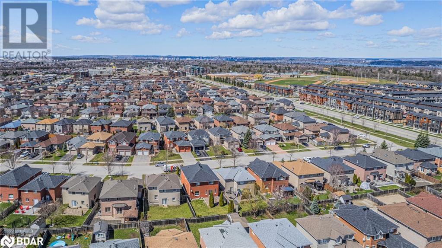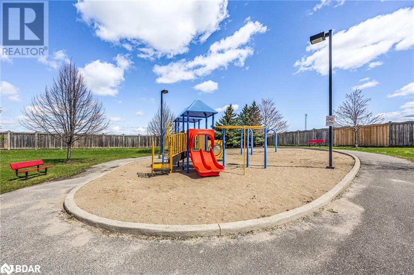91 Goodwin Drive Unit# 3, Barrie, Ontario L4N 6K4 (26759660)
91 Goodwin Drive Unit# 3 Barrie, Ontario L4N 6K4
$499,900Maintenance, Water, Parking
$411 Monthly
Maintenance, Water, Parking
$411 MonthlyPerfect 2 + Den starter home with the best commuting potential (Yonge & Mapleview) in the desirable South East end. 3 Min walk to South Barrie GO station. 7mins to Park Place to shop, dine, & unwind (Home Sense, DSW, Marshalls, The Keg, Milestones, Rec Room, LA Fitness, LCBO, & Costco)! The corner suite allows multiple large windows that gleam with light. Completely open concept eat-in kitchen with stainless steel appliances & family room with a walkout to your private balcony set the ideal stage for entertaining. Primary bedroom with den excellent for a home office, crib, or extra closet space. Bright second bedroom with large closet. Convenient main floor laundry room with storage.Exclusive Playground steps away, D&J Fralick Park a turn away for longer wooded walks with furry friends.Owned surface parking space with ample visitor parking. BBQ & Pet Friendly. Walking distance to schools & library. 15 mins to Friday Harbour resort! (id:44260)
Property Details
| MLS® Number | 40571534 |
| Property Type | Single Family |
| Amenities Near By | Beach, Golf Nearby, Hospital, Marina, Public Transit, Schools |
| Equipment Type | Water Heater |
| Features | Southern Exposure, Balcony, Paved Driveway |
| Parking Space Total | 1 |
| Rental Equipment Type | Water Heater |
Building
| Bathroom Total | 1 |
| Bedrooms Above Ground | 2 |
| Bedrooms Total | 2 |
| Appliances | Dishwasher, Dryer, Refrigerator, Washer |
| Architectural Style | 2 Level |
| Basement Type | None |
| Construction Style Attachment | Attached |
| Cooling Type | Central Air Conditioning |
| Exterior Finish | Brick |
| Foundation Type | Poured Concrete |
| Heating Fuel | Natural Gas |
| Heating Type | Forced Air |
| Stories Total | 2 |
| Size Interior | 915 |
| Type | Row / Townhouse |
| Utility Water | Municipal Water |
Parking
| None |
Land
| Access Type | Highway Nearby |
| Acreage | No |
| Land Amenities | Beach, Golf Nearby, Hospital, Marina, Public Transit, Schools |
| Sewer | Municipal Sewage System |
| Zoning Description | Residential |
Rooms
| Level | Type | Length | Width | Dimensions |
|---|---|---|---|---|
| Second Level | Den | 7'2'' x 7'2'' | ||
| Second Level | 4pc Bathroom | Measurements not available | ||
| Second Level | Bedroom | 9'6'' x 11'3'' | ||
| Second Level | Primary Bedroom | 13'11'' x 10'5'' | ||
| Main Level | Laundry Room | 12'11'' x 6'2'' | ||
| Main Level | Living Room/dining Room | 23'3'' x 13'10'' | ||
| Main Level | Kitchen | 10'0'' x 11'8'' |
https://www.realtor.ca/real-estate/26759660/91-goodwin-drive-unit-3-barrie

