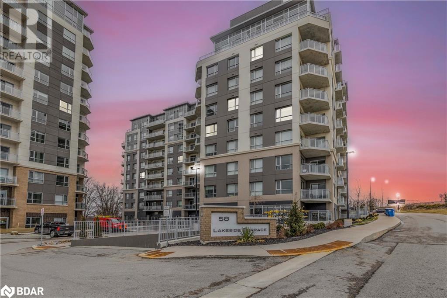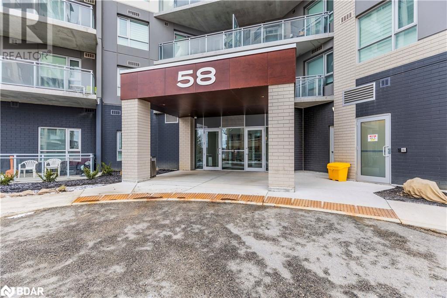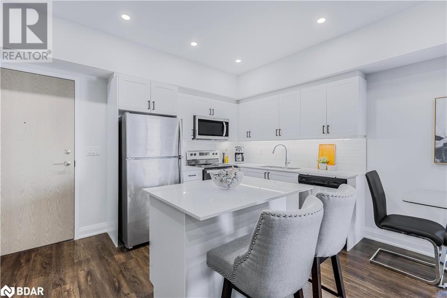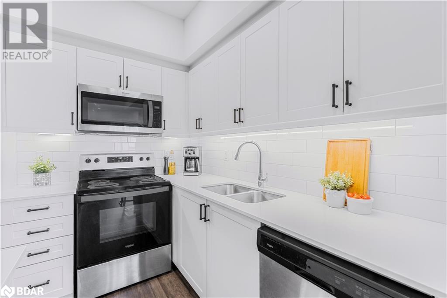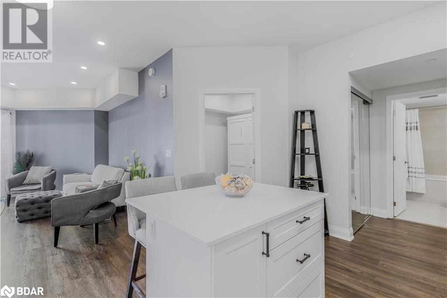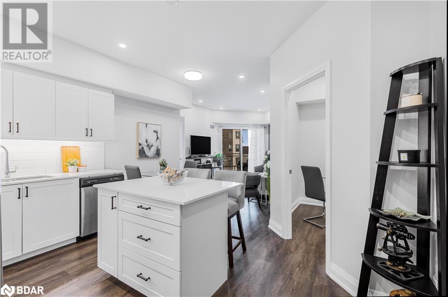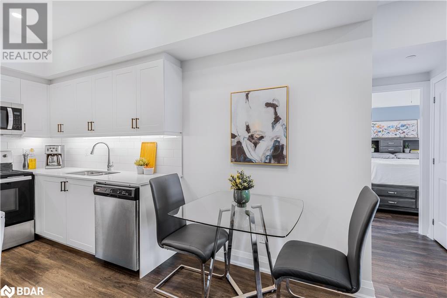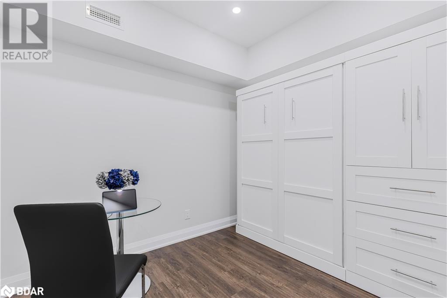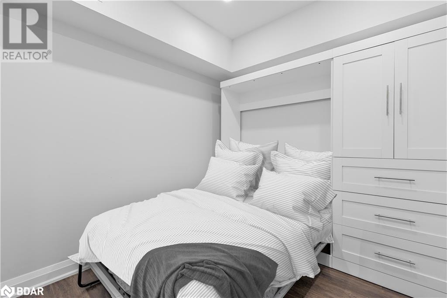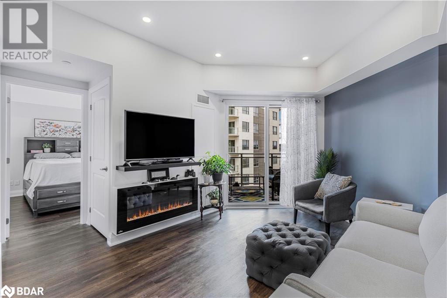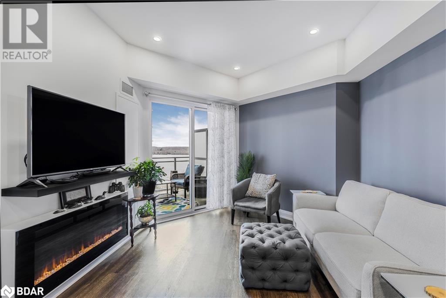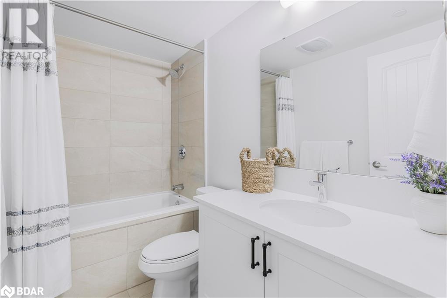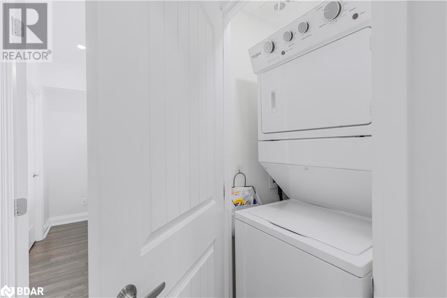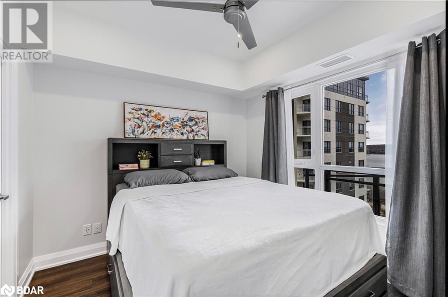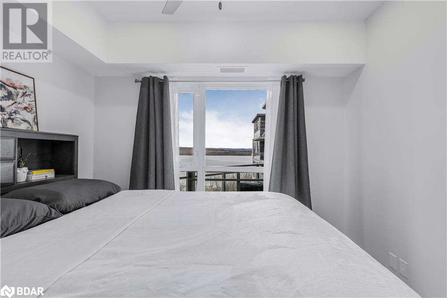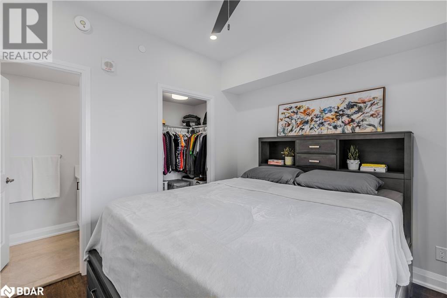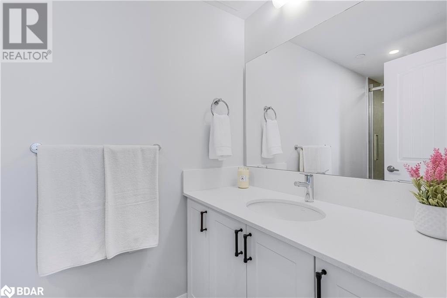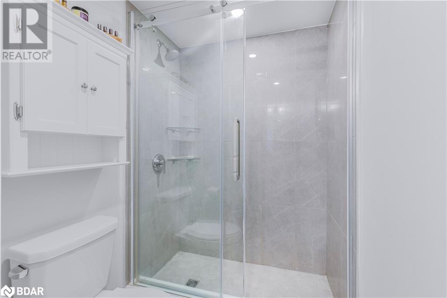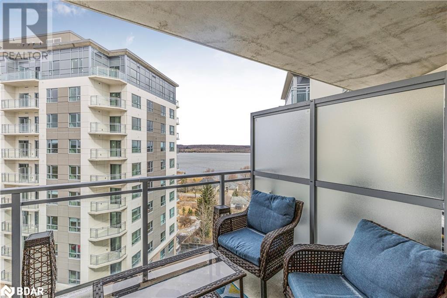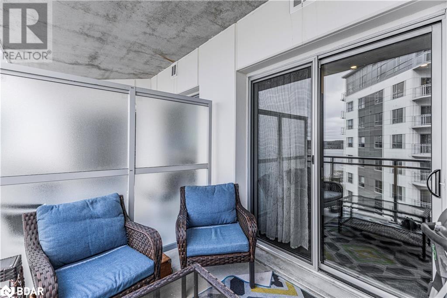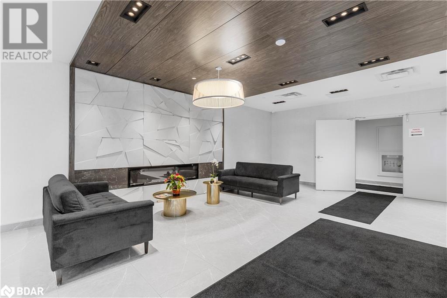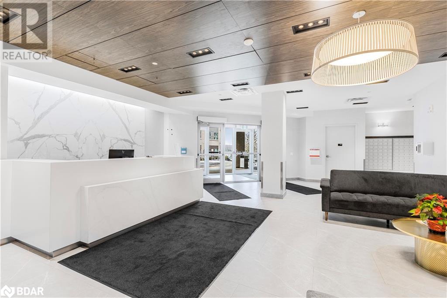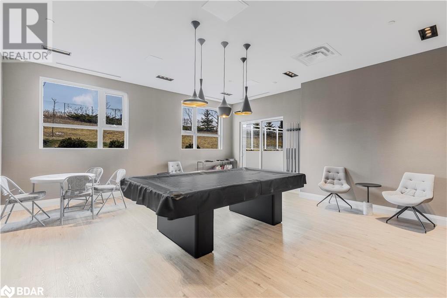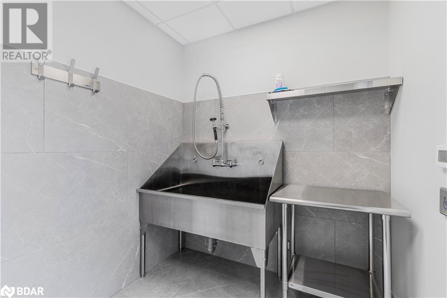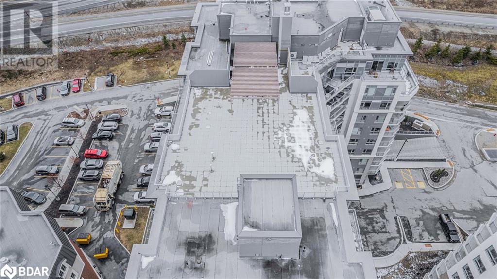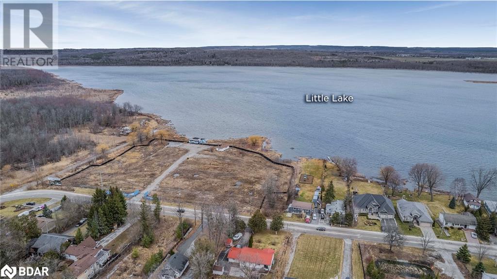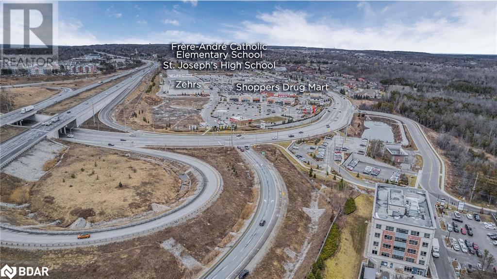58 Lakeside Terrace Unit# 1018, Barrie, Ontario L4M 7B9 (26650142)
58 Lakeside Terrace Unit# 1018 Barrie, Ontario L4M 7B9
$589,900Maintenance, Insurance, Parking
$555.93 Monthly
Maintenance, Insurance, Parking
$555.93 Monthly*WATER VIEWS FROM EVERY WINDOW* Stunning & Upgraded 1+ Den condo with incredible south western views of Little Lake! Two Full bathrooms & Two Underground Parking Spots!! 9' Ceilings, Pot Lights & Upgraded Laminate Flooring Throughout this unit. Modern White Kitchen with Quartz counters, Stainless Steel Appliances, Under Mount Lighting, all soft close cabinetry and Large Island with Upgraded Pot Drawers. Massive Den with Built-In Murphy Bed - Perfect for office, nursery, dining or 2nd Bedroom! Spacious Primary Bedroom with Direct Lake Views, Ensuite Bath & Walk In Closet. Open Concept Layout, Custom Built-In 50 Napoleon Fireplace & Large South-West Facing Balcony! AAA Location, mins to hwy 400, Little Lake, Lake Simcoe, RVH, Georgian College, Parks, Trails, Schools & All Major Shopping! Luxurious Building with Gym, Pet Wash Station, Guest Suites, Visitor Parking & Roof Top Terrace! Pride of Ownership! Built in 2022 and totally upgraded by the original owners. All Updated Doors & Hardware. Soaker Tub in Guest Bath. 810 Sq Ft. Two Car Tandem Underground Parking. (id:44260)
Property Details
| MLS® Number | 40557514 |
| Property Type | Single Family |
| Amenities Near By | Hospital, Public Transit |
| Features | Balcony |
| Parking Space Total | 2 |
| Storage Type | Locker |
Building
| Bathroom Total | 2 |
| Bedrooms Above Ground | 1 |
| Bedrooms Total | 1 |
| Amenities | Exercise Centre, Guest Suite, Party Room |
| Appliances | Dishwasher, Dryer, Refrigerator, Stove, Washer |
| Basement Type | None |
| Construction Material | Concrete Block, Concrete Walls |
| Construction Style Attachment | Attached |
| Cooling Type | Central Air Conditioning |
| Exterior Finish | Concrete |
| Heating Fuel | Natural Gas |
| Heating Type | Forced Air |
| Stories Total | 1 |
| Size Interior | 800 |
| Type | Apartment |
| Utility Water | Municipal Water |
Parking
| Underground | |
| None |
Land
| Acreage | No |
| Land Amenities | Hospital, Public Transit |
| Sewer | Municipal Sewage System |
| Zoning Description | Condo |
Rooms
| Level | Type | Length | Width | Dimensions |
|---|---|---|---|---|
| Main Level | Primary Bedroom | 9'9'' x 10'8'' | ||
| Main Level | Den | 9'5'' x 9'5'' | ||
| Main Level | Living Room | 14'7'' x 10'9'' | ||
| Main Level | Kitchen | 14'5'' x 13'7'' | ||
| Main Level | 4pc Bathroom | Measurements not available | ||
| Main Level | 4pc Bathroom | Measurements not available | ||
| Main Level | Foyer | 8'5'' x 9'8'' |
https://www.realtor.ca/real-estate/26650142/58-lakeside-terrace-unit-1018-barrie

