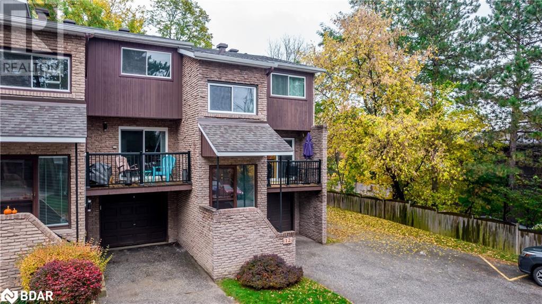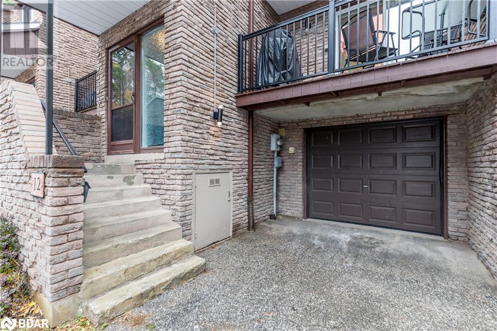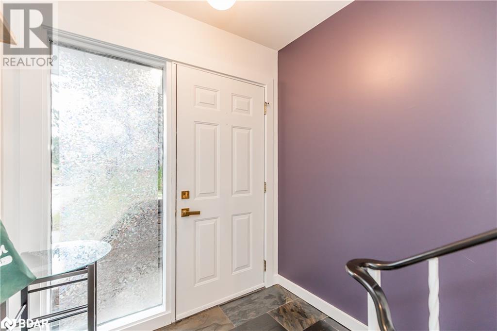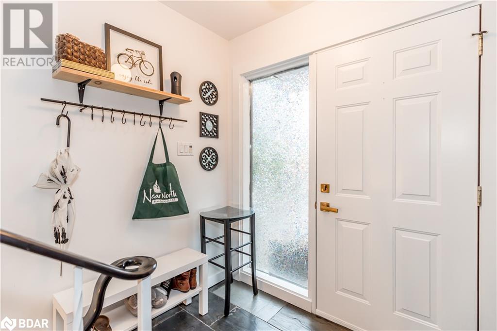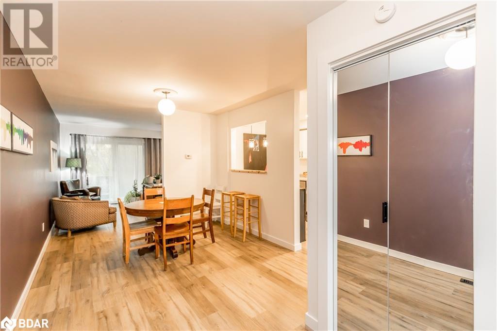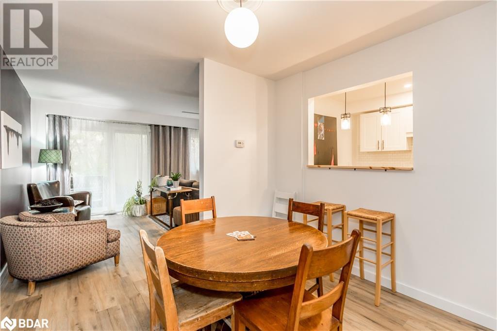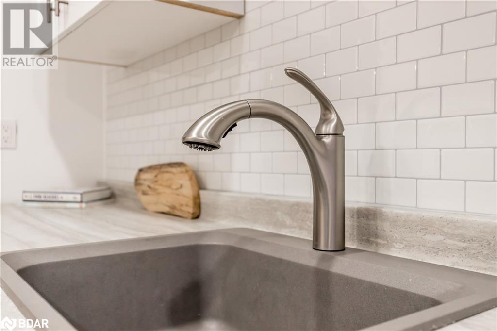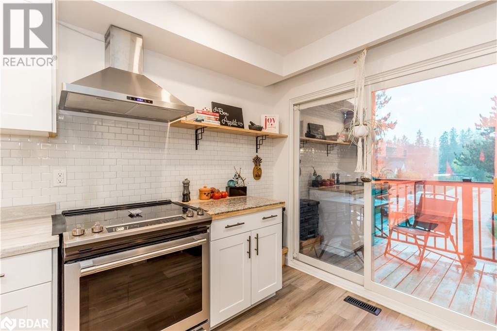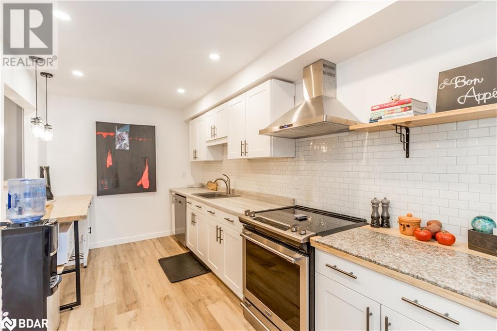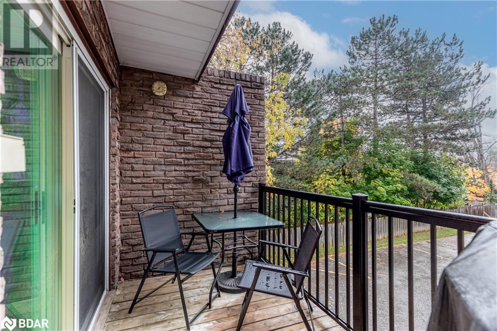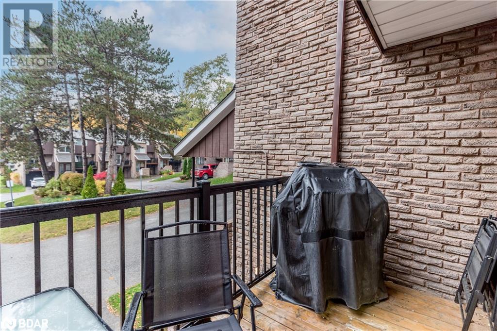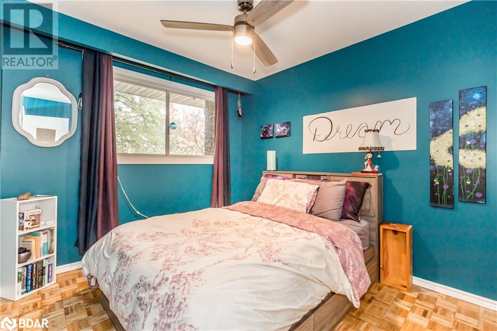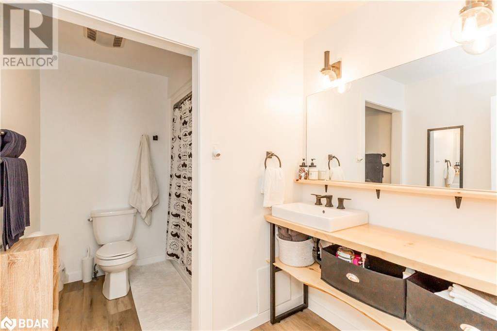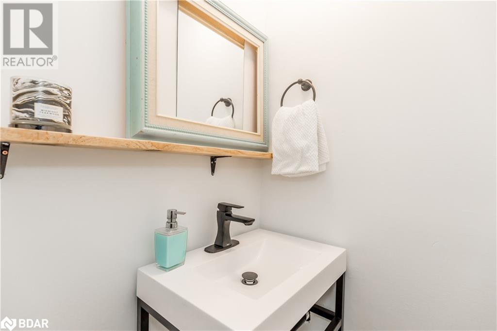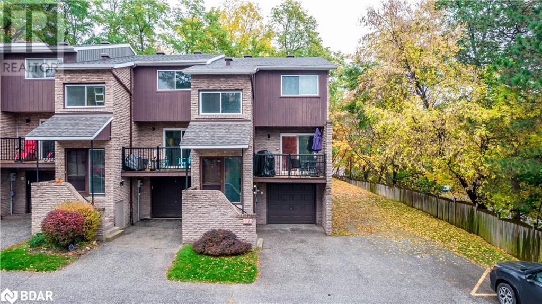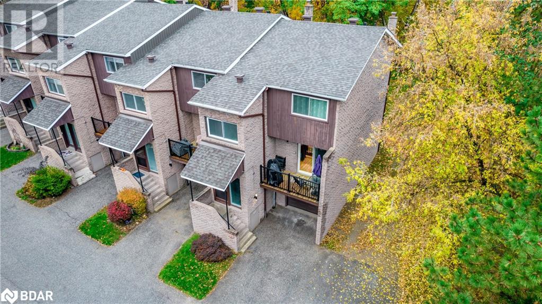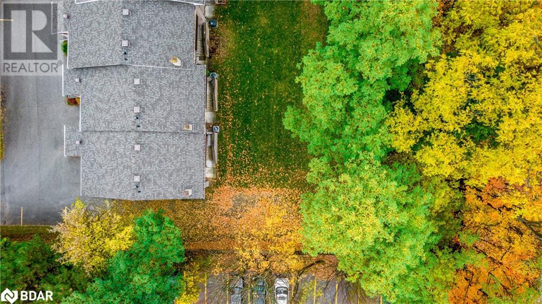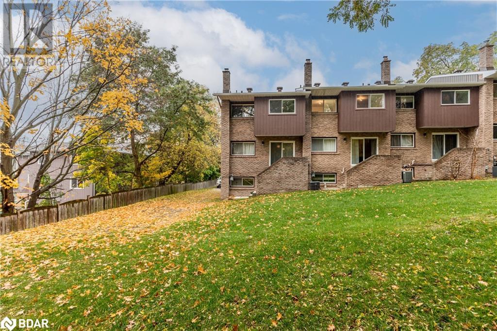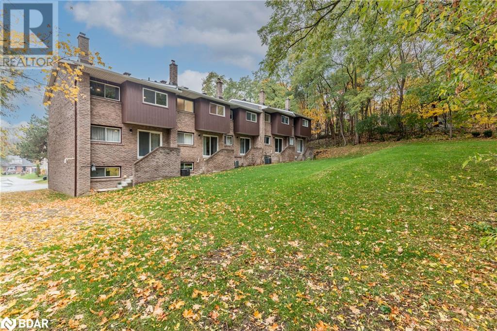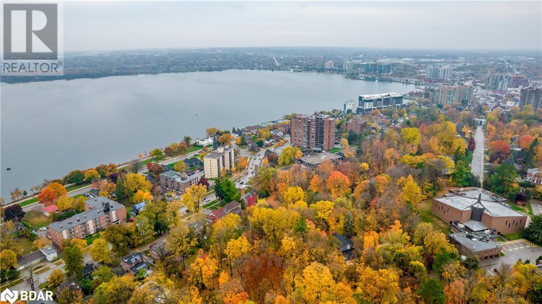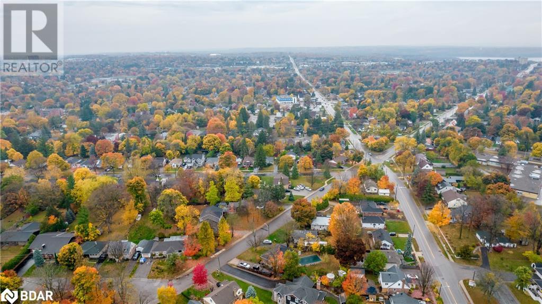17 St Vincent Street Unit# 12, Barrie, Ontario L4M 3Y3 (26486734)
17 St Vincent Street Unit# 12 Barrie, Ontario L4M 3Y3
$589,000Maintenance, Parking
$438 Monthly
Maintenance, Parking
$438 Monthly17 St Vincent Street, End Unit #12 - Welcome to the Brownstone property! This three bedroom, 1.5 bath end unit townhome is spacious with almost 1300 sq.ft. AG. You will find this layout offers a surprising amount of functional space and storage. This condo property is a spectacular setting with only 12 upscale units. This unit has been fully updated and renovated. The Chef of your home will appreciate the custom kitchen renovation with shaker style cabinets, custom counter tops, s/s appliances, and a convenient walk out to a raised deck. Kitchen layout flows into living room where you will find another walk out to back yard. Upper level offers three good sized bedrooms with a fully renovated and updated main bath. Single car garage and driveway parking. Minutes to the lake and all the amenities a busy household might need - including easy access to key commuter routes. Tasteful neutral decor and design finishes throughout. The work has been done for you making this home move in ready! Welcome Home (id:44260)
Property Details
| MLS® Number | 40538005 |
| Property Type | Single Family |
| Amenities Near By | Hospital, Park, Public Transit, Schools |
| Equipment Type | Rental Water Softener |
| Features | Southern Exposure, Balcony, Paved Driveway |
| Parking Space Total | 2 |
| Rental Equipment Type | Rental Water Softener |
Building
| Bathroom Total | 2 |
| Bedrooms Above Ground | 3 |
| Bedrooms Total | 3 |
| Appliances | Dishwasher, Dryer, Refrigerator, Stove, Water Softener, Washer, Window Coverings |
| Architectural Style | 2 Level |
| Basement Development | Partially Finished |
| Basement Type | Full (partially Finished) |
| Constructed Date | 1976 |
| Construction Style Attachment | Attached |
| Cooling Type | None |
| Exterior Finish | Brick |
| Foundation Type | Block |
| Half Bath Total | 1 |
| Heating Fuel | Natural Gas |
| Heating Type | Forced Air |
| Stories Total | 2 |
| Size Interior | 1291 |
| Type | Row / Townhouse |
| Utility Water | Municipal Water |
Parking
| Attached Garage |
Land
| Access Type | Road Access |
| Acreage | No |
| Land Amenities | Hospital, Park, Public Transit, Schools |
| Sewer | Municipal Sewage System |
| Zoning Description | Rm2 |
Rooms
| Level | Type | Length | Width | Dimensions |
|---|---|---|---|---|
| Second Level | 5pc Bathroom | 6'10'' x 10'2'' | ||
| Second Level | Bedroom | 12'5'' x 9'2'' | ||
| Second Level | Bedroom | 12'5'' x 8'6'' | ||
| Second Level | Primary Bedroom | 11'9'' x 12'5'' | ||
| Lower Level | 2pc Bathroom | Measurements not available | ||
| Main Level | Kitchen | 16'0'' x 9'2'' | ||
| Main Level | Dining Room | 11'1'' x 9'10'' | ||
| Main Level | Living Room | 12'1'' x 18'4'' |
Utilities
| Cable | Available |
| Telephone | Available |
https://www.realtor.ca/real-estate/26486734/17-st-vincent-street-unit-12-barrie

